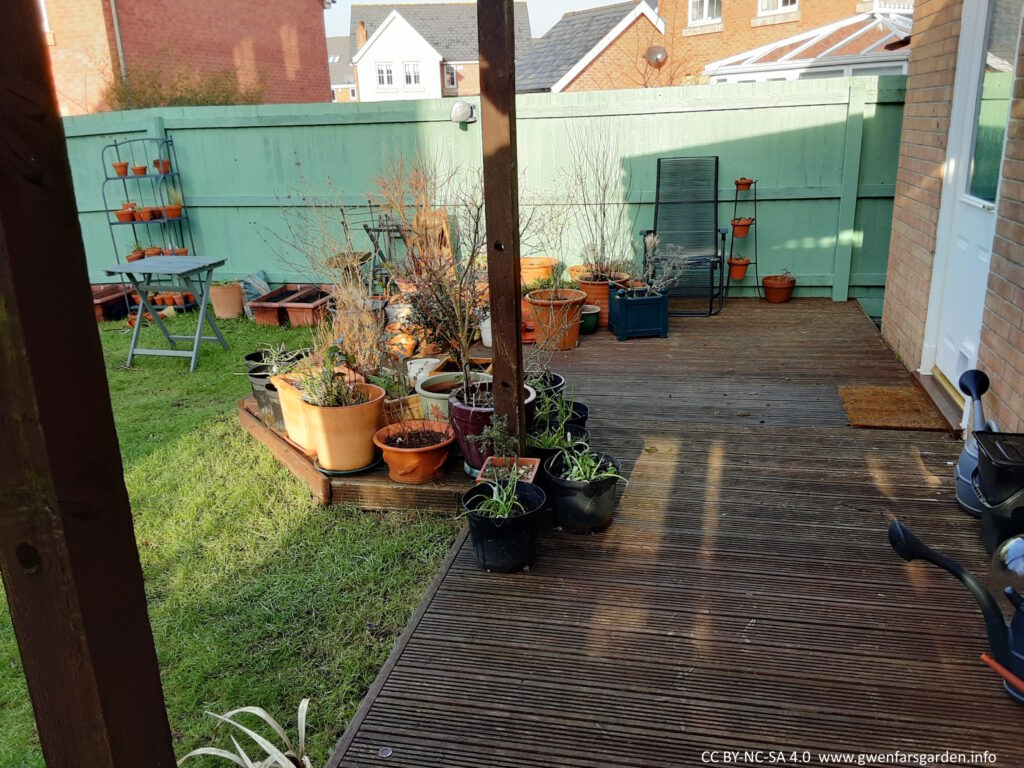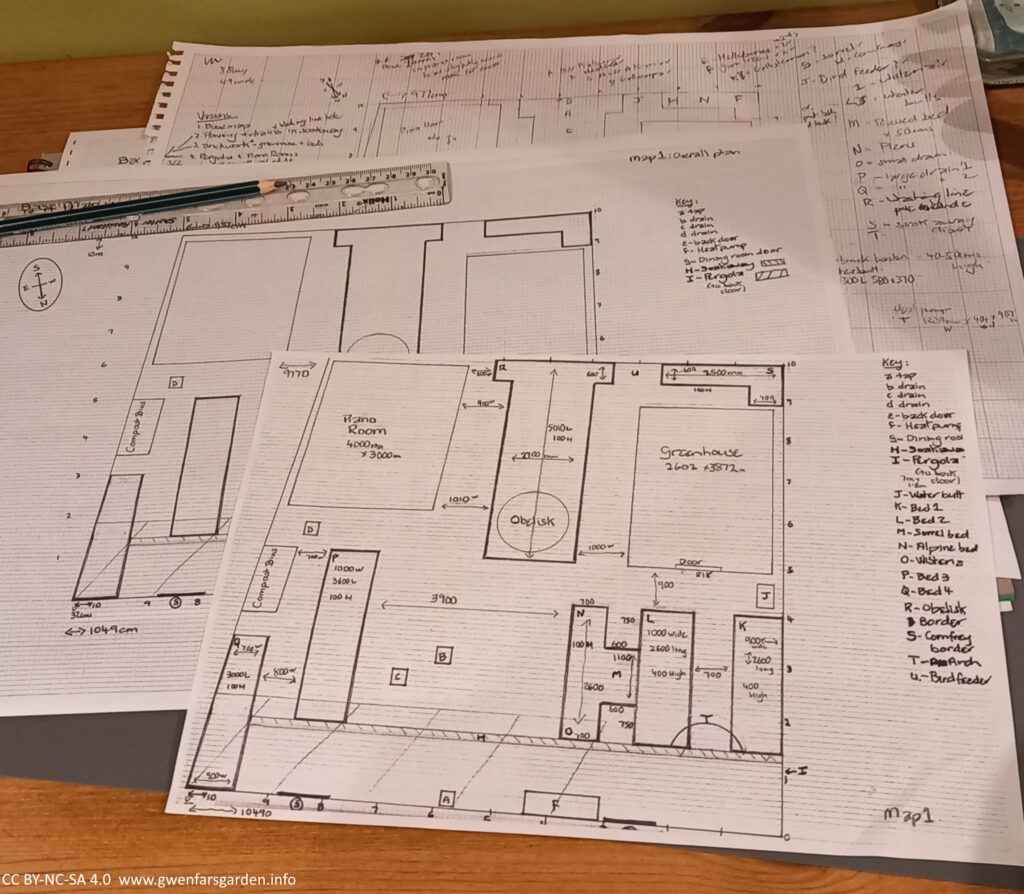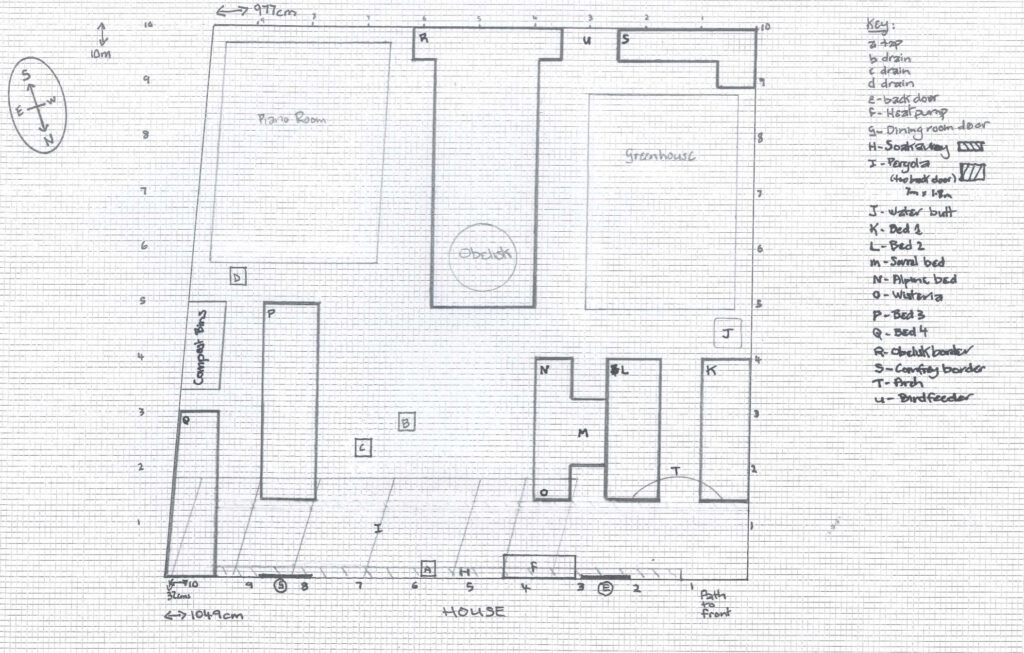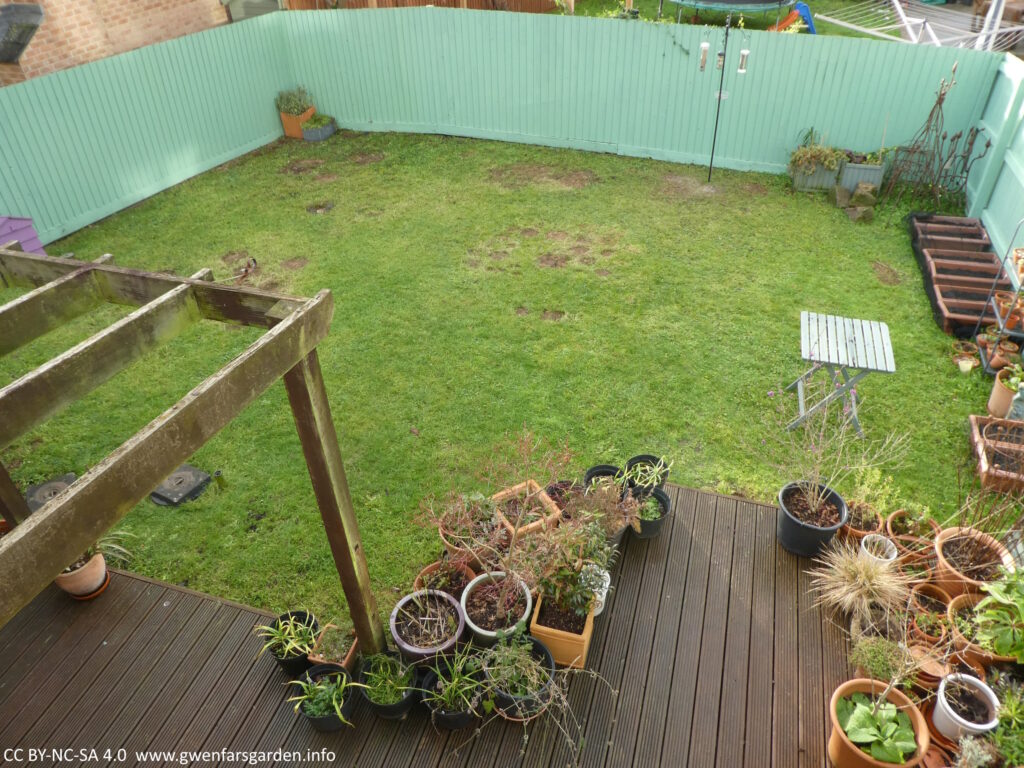
The last few months I’ve been thinking a lot about how to design my new back garden. With the past couple of gardens, I confess, my plans were based on hope. I mean, all garden plans are, but mine were based on me having the health to manage them.
The problem with chronic illness like ME is not just the chronic part, but the fact that it fluctuates from day to day, hour to hour, and you never really know how you will be feeling from one day to the next. It makes planning really hard. I’ve had ME for approximately 18 years, and am now 55. So the two biggest issues I need to face in my garden design, is health, and age. I may be this ill (or worse) for the rest of my life. I don’t often have the energy to garden, and I’m often unsteady on my feet. On top of that, I’m only getting older, which will compound these issues.
So. I’m building this design with, I hope, more honesty than I’ve held myself to, in the past. No grand dreams of growing lots of food, creating a pond, having more space than I can possibly manage. This time, I’m thinking smaller and lower maintenance. The garden itself is smaller (more than half the size of my last garden), which is a nice start.

There will be more focus on planting evergreens, and along with the fact some part of the garden won’t get a lot of sun, means the opportunity of creating a fernery has presented itself. I’ll be growing a lot more alpines, which are smaller and easier to manage, and we will be getting a greenhouse. This will be set up for me to be able to sit at a potting bench, using less energy whilst I play (tend) with my plants. In both cases, I’ve long wanted to create a fernery, and spend more time on growing alpines which I adore, and with the greenhouse, I’ll have a quiet space to grow, and also rest in. I want a small space that is peaceful, and in which I can sit, or even lie, down, and get comfy, instead of seeing all the ‘just jobs’* that I think I ‘should’ be doing.
Quite a bit of the garden will be paved, think courtyard garden, and this will give me a firm footing. It’s also going to be levelled out (it currently dips down from the house to the back fence), so less chance of tripping over. As well as the greenhouse, in the least sunny part of this small garden, we will building a piano room for Kevin.
In the most sunny part of the garden? Well, that’s phase 1. A couple of brick built raised beds so that I can still grow my garlic (I’m not giving up the garlic yet!), plus some salads and whatever takes my fancy depending on energy. If my health deteriorates, I could turn these into low maintenance beds for evergreens and perennials. I hope it doesn’t, but I’m planning that it’s possible, so I’ve worked that into the design. There will also be a ground level bed that will contain my sorrel patch (the least work veggie on the planet), small alpine bed and where the Wisteria will go to to grow up my pergola.
Oh yeah, I didn’t mention pergola, did I? The greenhouse and piano room, then fernery and pergola/wisteria are phases 2 and 3. Because I’m not just designing the end result around my health, I’m designing the process around my health. It uses up so much energy managing people, dealing with questions and unexpected problems which will no doubt arise, that it makes sense to break the creation process down into phases so I can better manage and then recover from.
Below is the design for the back garden. The thicker lines are beds for plants. On the right, K & L will be raised beds (c. 40cms) for the garlic etc and N, M and O is the area that will have the Sorrel, some alpines and the wisteria. This, plus the paving around them and to the edge of bed P on the left, is phase 1. What looks like empty space in the middle is where the table and chairs are going. It’s all sharp angles for now, because that’s easier to plan with. Planting, including some pot plants, will soften the edges and in time it will blend seamlessly.

The pergola will be up against the house. It will provide some shade in the warmer and sunnier months, and allow plenty of light in during the cooler and darker months. As for what plants are going where, I do have a strong idea of this, and the beginnings of the planting plan, but that’s another blogpost.
Did I mention that phase 1 starts tomorrow?! Must set my alarm so that I’m up to greet the landscapers.

The top left is the shadiest part of the garden, with the bottom right the sunniest.
*just job: I’ll just do this. Oh, and this. I forgot this. I’ll just get this done, then I’ll be finished. Promise! Just jobs.